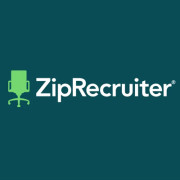Job DescriptionJob Description
Architectural Project Manager
Full-Time | Carlstadt, NJ (On-Site)
Our client is a privately held, family-owned real estate development and property management firm with more than 50 years of proven success. Their portfolio includes thousands of luxury apartment homes, a large and growing collection of industrial and mixed-use assets, and an expanding data center presence throughout northern New Jersey.
Rooted in long-standing core values of Character, Accountability, Respect, Excellence, and Service, the team is committed to developing high-quality communities and delivering exceptional experiences for , tenants, and partners.
They are seeking a highly skilled and motivated Architectural Project Manager to join their growing team. This individual will oversee the planning, coordination, and execution of architectural initiatives across a dynamic portfolio of mixed-use, multifamily, and industrial projects.
Key Responsibilities
- Lead and manage the full architectural design process for mixed-use, multifamily, or industrial/warehouse projects.
- Oversee and coordinate external consultants, including architectural, MEP, structural, interior design, and landscape design teams.
- Review, track, and coordinate drawings to ensure design consistency, accuracy, and timely progress.
- Provide strong building elevation design direction; ability to conceptualize and develop building designs using SketchUp modeling.
- Collaborate with internal and external teams on site planning and site design.
- Maintain strong working knowledge of relevant codes, including the International Building Code, Accessibility Codes, and Energy Codes.
- Support construction teams with design-related problem-solving, value engineering efforts, and submittal reviews.
Requirements
- BS degree in Architecture or a related field.
- 10+ years of experience in architectural design and construction coordination for large multifamily mixed-use developments and industrial warehousing.
- Proven ability to manage design processes and lead consultant coordination.
- Proficiency in SketchUp, Adobe Photoshop, Illustrator, and InDesign to produce elevation concepts and design presentations.
- Demonstrated strength in site planning, building design, and code compliance.
- Strong technical, written, and verbal communication skills.
- Highly organized and effective in a collaborative team environment.
- Strong 3-D modeling and rendering experience is a plus.
Compensation & Benefits
Compensation is based on a variety of factors including experience, education, certifications, and the scope of responsibilities. A comprehensive benefits package is offered, including:
- Competitive salary
- Medical, dental, and vision insurance
- 401(k)
- Life insurance
- Paid sick, holiday, and vacation time
- Access to on-site fitness centers
EEO Statement
Our client provides equal employment opportunities to all employees and applicants. Discrimination or harassment of any kind, based on any protected characteristic, is strictly prohibited and applies to all terms and conditions of employment.


